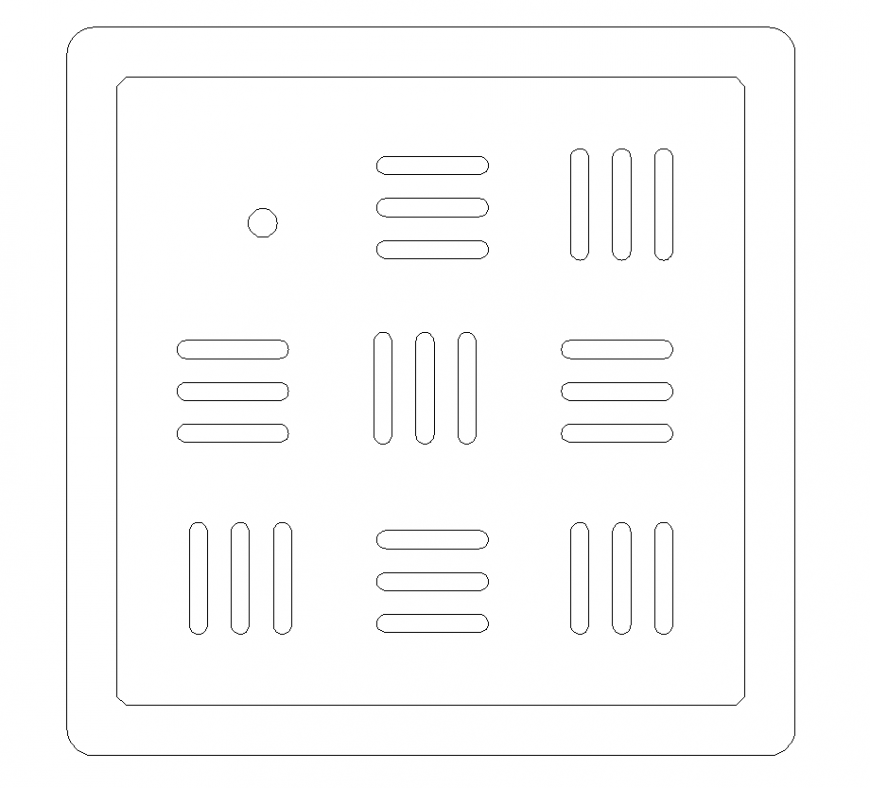Water outlet chamber detail elevation layout 2d view autocad file
Description
Water outlet chamber detail elevation layout 2d view autocad file, top elevation detail, hatching detail, square shape detail, etc.
File Type:
DWG
File Size:
—
Category::
Dwg Cad Blocks
Sub Category::
Autocad Plumbing Fixture Blocks
type:
Gold
Uploaded by:
Eiz
Luna

